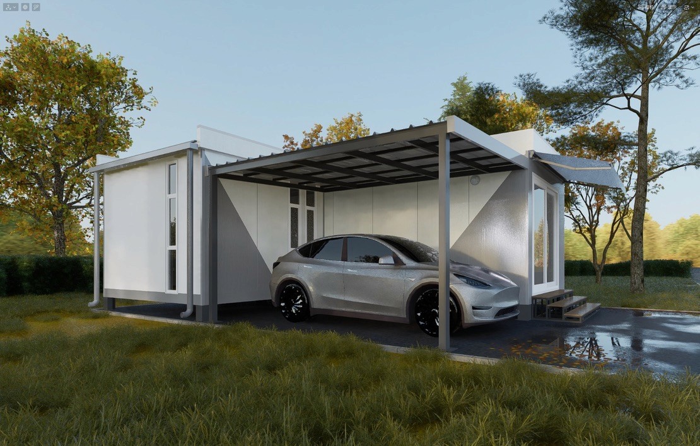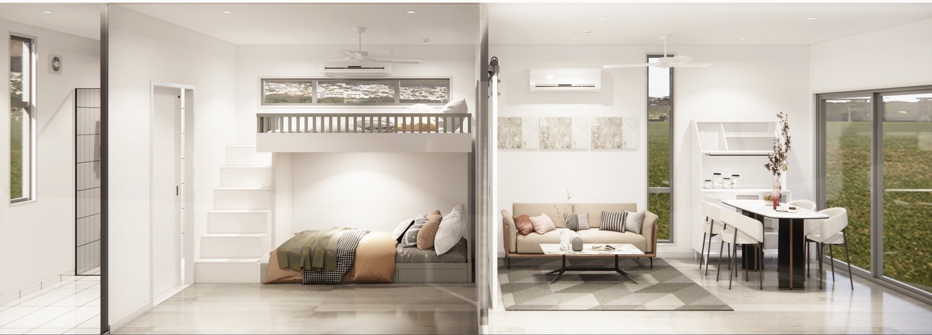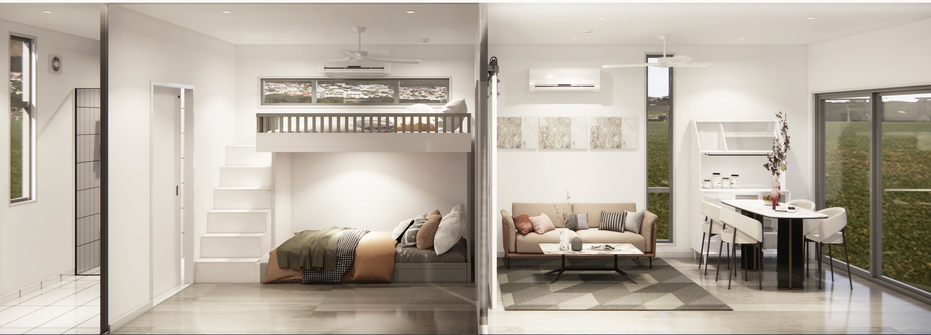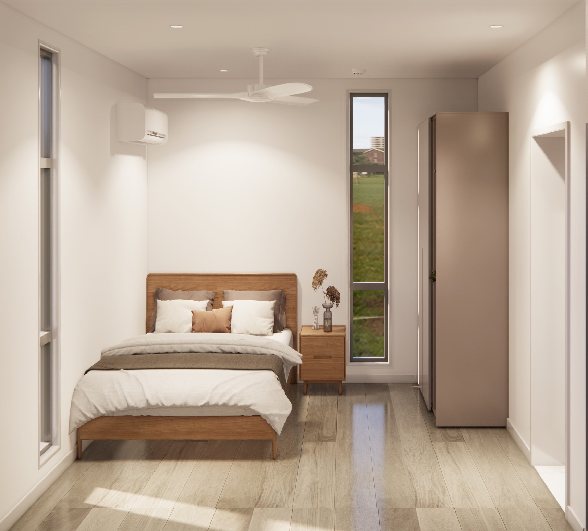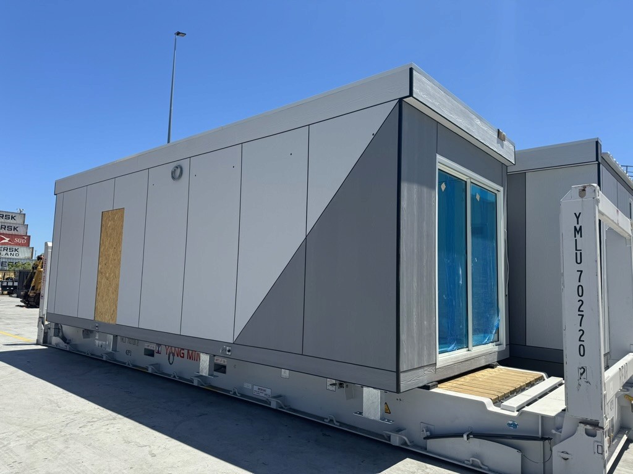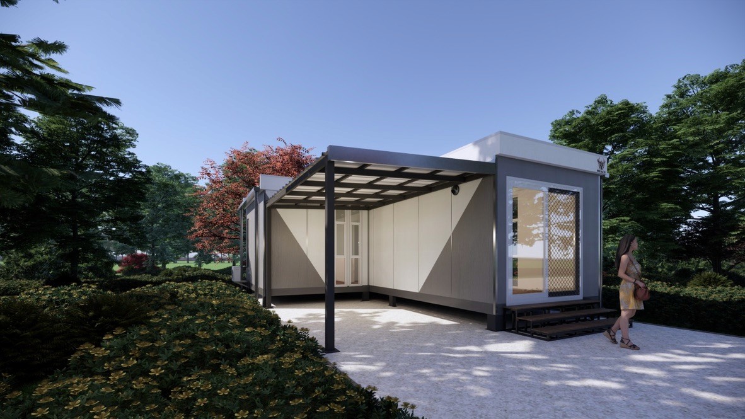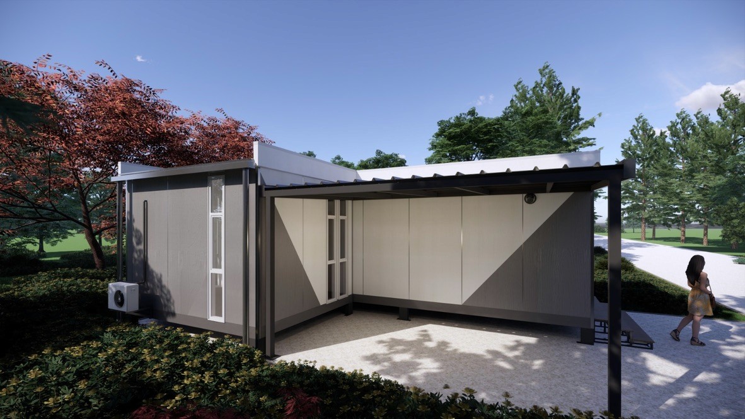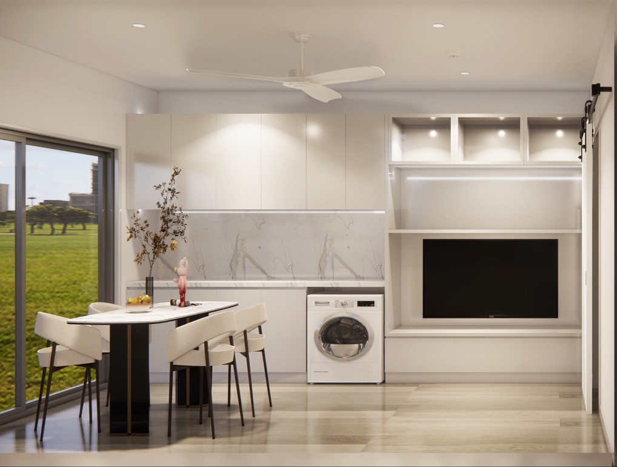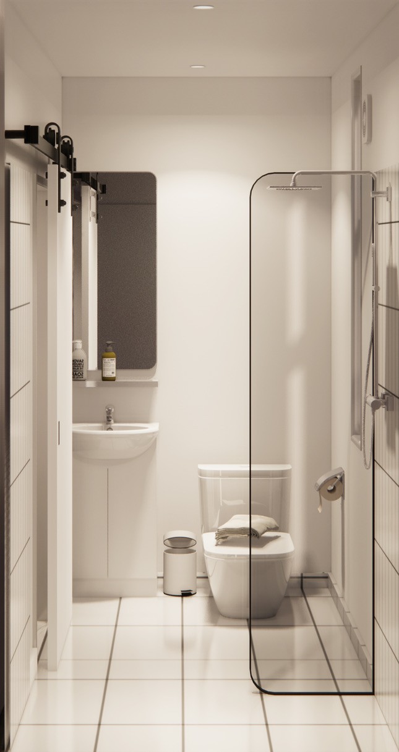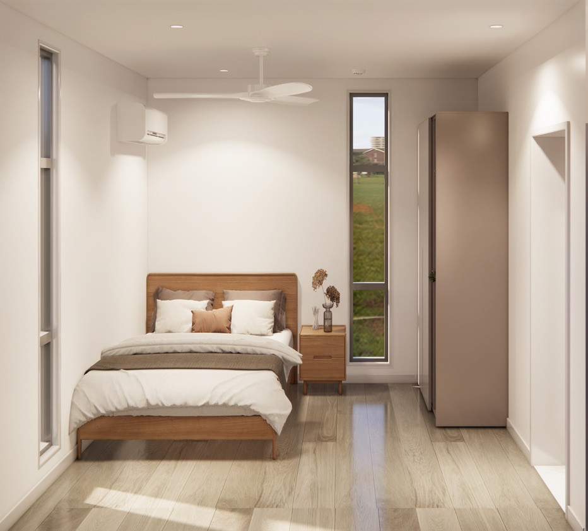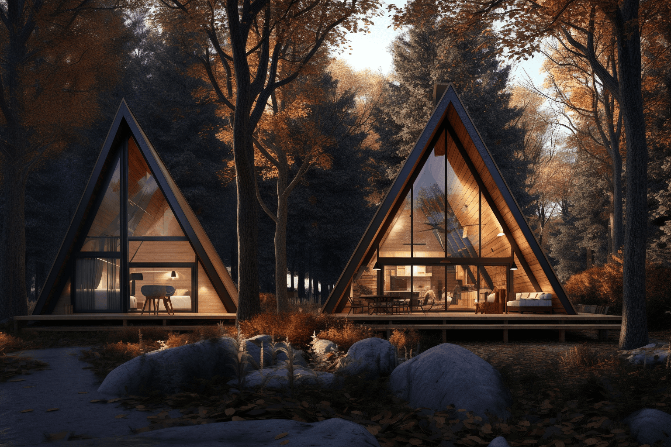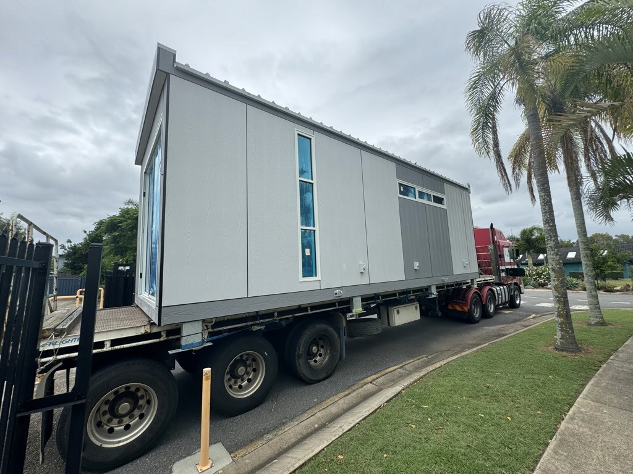Dimensions and Info
Area
42/56 m2
Length
0 m
Length
0 m
Width
0 m
Beds
2
Bathrooms
1
Garage
1
Introducing our sleek, two-bedroom Modern Oasis cabin: designed with home and caravan parks in mind, this robust structure combines aesthetic design with quality finishes. Ideal for the rental market or social housing, it offers versatility for both long and short stays, ensuring comfort and style in every setting.
Specifications
Construction Materials:
Features a combination of high-quality materials including Rockwool insulation, waterproofing elements, OSB slabs, SPF studs, and timber siding, ensuring structural integrity and long-lasting durability.
Roofing System:
Incorporates a 50mm Rockwool panel for insulation, topped with 3mm waterproofing and a 9mm OSB slab. It's further reinforced with 38x89mm SPF studs and an additional 90mm thick, high-density Rockwool insulation layer, offering optimal thermal efficiency and protection against the elements.
Exterior Walls:
Constructed with 18mm timber siding for a natural aesthetic, protected by antiseptic-treated H3 timber battens for enhanced durability. The walls are designed for maximum insulation, featuring a moisture-resistant wrap and a 9mm OSB slab.
Interior Walls:
Adorned with 12mm wood siding for a warm and inviting interior atmosphere, wrapped in a moisture-resistant layer and supported by a 9mm OSB slab for added strength and insulation.
Flooring System:
Offers a choice between composite or timber flooring, laid over a moisture-proof pad for enhanced durability. The flooring system includes a 20mm FC sheet with Polyurethane for waterproofing, a 9mm OSB slab for thermal break, and is finished with 100mm Rockwool insulation sealed with a galvanized steel sheet, ensuring superior thermal performance and moisture resistance.
Fire Resistance:
Utilizes fire-resistant materials throughout its construction, providing safety and peace of mind in fire-prone areas.
Wind Resistance:
Engineered to withstand high wind zones up to C5 classification, demonstrating exceptional stability in extreme weather conditions, exceeding 180km per hour or > 50 meters per second.
Energy Efficiency:
Meets the National Construction Code (NCC) and Nationwide House Energy Rating Scheme (NATHERS) energy requirements, featuring energy-efficient designs and materials to minimize environmental impact and operational costs.
Climate Adaptability:
Suitable for diverse Australian climate zones (1-8), ensuring comfort and performance regardless of the location.
Australian Standards Compliance:
Strict adherence to Australian Standards and the National Construction Code (NCC) guarantees the quality, safety, and reliability of the cabin.
Sustainability:
Designed with sustainability in mind, using materials and construction methods that reduce environmental impact and promote energy efficiency.
Warranty: Comes with a seven-year structural warranty, underscoring our commitment to quality and providing long-term peace of mind for owners.
Key Features
* High ceilings (2.7m) enhancing space and light. 11.7m (l) x 3.5m (w)
* Energy-efficient double-glazed windows and lighting.
* Stainless steel mesh security screens.
* Luxury bathroom and laundry facilities.
* Stone-top engineered marble benchtops.
* HIgh Quality timber blade fans throughout
Get in touch
Reach out to us through the contact form or the details provided below to share your feedback, inquiries, or suggestions.
Ruach Industries Pty Ltd
367 Wecker Rd
Mansfield Qld
Australia
Email:
info@ruach.io
Phone:
847-345-3255
